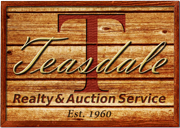
Attractive 10-Acre setting w/lg. colonial house w/improvements!, Lg. shop w/ office, water lines, heated, insulated, and storage loft, 14′ doors, 200 Amp service ceiling fans, energy efficient lighting & 2-point lift. House many original features + updates-hardwood floors, 1st floor laundry-plus geo-thermal heating/AC!
Outbuildings include converted garage/shop/dairy barn, chicken house, Lg. Steel pole shed (currently used for boat & camper or farm eq. rental) Approx. 7 A. tillable acres could be either rented or kept for animals etc! Beautiful vistas on town road! Lg. Colonial home on 10 acres! Lg. shop to start a business etc! Energy efficient home with many updates.
Listing Details
- C/T/V: Town
- Municipality: Benton
- Status Detail: Active
- Architecture: Colonial
- Class: Single Family
- County: Lafayette
- Barrier Free: First Floor Bedroom, First Floor Full Bath
- Items Excluded: Owner’s furniture in house, personal property in house and outbuildings.
- Items Included: Kitchen stove, refrigerator, washer & dryer, reverse osmosis water system
- Location: Benton – T
- Type: Single Family
- Type Of Property: 2 Story, Farm
- Zoning: ag
- Address: 29328 Crabtree Road
- Year Built: 999
- Above Grade Price Per Sqft: 338.69
- Total Full Garage Stalls: 2
Interior Features
- Above Grade Sqft: 1432
- Finished Sqft: 1432
- Sqft Source: Assessor
- Bedrooms: 4
- Total Baths: 2
- Full Baths Main: 1
- Full Baths Upper: 1
- Full Baths Total: 2
- Master Bedroom: Dimensions: 8×18, On Level: M
- Bedroom2: Dimensions: 12×10, On Level: U
- Bedroom3: Dimensions: 12×11, On Level: U
- Bedroom4: Dimensions: 12×9, On Level: U
- Kitchen: Dimensions: 10×14, On Level: M
- Kitchen Features: Range/Oven, Refrigerator, Dishwasher
- Living Room: Dimensions: 12×11, On Level: M
- Dining Room: Dimensions: 11×14, On Level: M
- Dining Area: Dimensions: 11×12, On Level: M
- Other Rooms: Three-Season
- Other Room 1: Three-Season, Dimensions: 34×8, On Level: M
- Laundry: Dimensions: 10×12, On Level: M
- Basement: Full
- Interior Features: Wood Or Sim. Wood Floor, Walk-Up Attic, Washer, Dryer, Jetted Bathtub, Cable Available, At Least 1 Tub
Exterior Features
- Exterior: Vinyl
- Exterior Features: Storage Building
Garage/Parking
- Driveway: Unpaved
- Garage: 2 Car, Detached, Opener
Utilities
- Heating Cooling: Forced Air, Central Air, Geothermal
- Water Waste: Well, Non-Municipal/Prvt Dispos
Lot Info
- Parcel Id: 006-0095-1000
- Acres Source: Assessor
- Est Total Acres: 10
- Farm Features: Pasture, Tillable, Barn(s), Outbuilding(s), Pole Building
- Farm: Yes
- Lot Description: Rural-Not In Subdivision, Horses Allowed
- Geo Subdivision: WI
Tax Info
- Land Assessment: 22400
- Improvements: 120000
- Total Assessment: 142400
- Assessment year: 2020
- Net Taxes: 2884
- Tax Year: 2020
Important Disclaimer: All information is subject to verification by the buyer. Teasdale Realty & Auction Service, LLC is not liable for errors or omissions. All information presented here has been obtained from sources deemed to be reliable: however, all buyers are advised to make their own inspections. All sales are made on the judgment of each individual buyer. All property is subject to prior sale, changes or withdrawals without notice."FOR MORE INFORMATION OR INSPECTION, PLEASE CONTACT
TEASDALE REALTY & AUCTION SERVICE
6660 County Road E
Shullsburg, Wisconsin 53586-9741
(608) 965-3558
| Price: | Sold! |
| Address: | 29328 Crabtree Corner Road |
| City: | Benton |
| County: | Lafayette |
| State: | WI |
| Zip Code: | 53807 |
| MLS: | 1898903 |
| Floors: | 2 story |
| Square Feet: | 1432 |
| Bedrooms: | 4 |
| Bathrooms: | 2 |
| Garage: | 2 Car, Detached, Opener |
| Property Type: | Single Family, 2 story|Farm |
| Financial: | Land Assessment: 22400 Improvements: 120000 Total Assessment: 142400 Assessment year: 2020 Net Taxes: 2884 Tax Year: 2020 |
| Exterior: | Vinyl |
| Heat/Cool: | Forced Air, Central Air, Geothermal |
| Lot size: | 10± Acres |
| Location: | Rural-Not In Subdivision, Horses Allowed |
| Inclusions: | Kitchen stove, refrigerator, washer & dryer, reverse osmosis water system |
| Parking: | Driveway: Unpaved Garage: 2 Car, Detached, Opener |
| Laundry: | Dimensions: 10x12, On Level: M |
| Utilities: | Well, Non-Municipal/Prvt Dispos |




















































